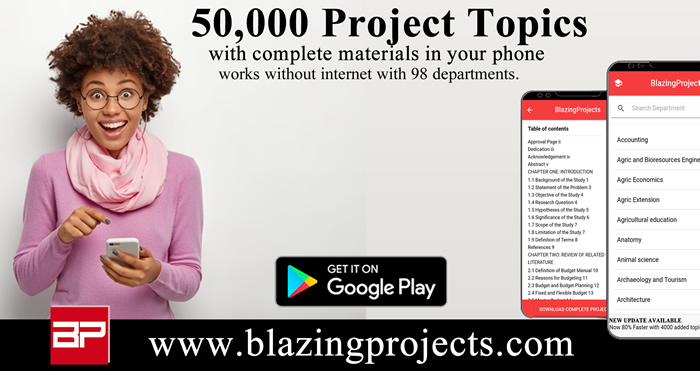[ad_1]
STRUCTURAL/REINFORCEMENT DETAILING OF A SINGLE STOREY RESIDENTIAL BUILDING WITH RETAINING WALL
By
OBANNI NNAVEREUGO CE/N2002/023
Presented To
Department of Civil Engineering
PREFACE
This is the presentation of an information on the structural reinforcement detailing of concrete members. Structural detailing is a branch of structural work that transposes the idea or works of a structural engineer into working drawing or easy utilization in the building construction works. Working drawing are produced an engineer for easy use by the contractors.
The processes detailing put in place was in conjunction with the recommendations of the concrete society and the institute of structural engineers. In building construction a good interaction and contractors are required. The methods, scates, symbols and notations must be standardized and understood by all parties in a project to minimize risks and communication hindrances.
A structure is broken down into identifiable elements for detailing work like bean column, slab etc which enables the different detailing aspects to be fully addressed and understood.
STRUCTURAL SYMBOLS
The abbreviations recommended for structural detailing work are a s follows.
a. R.C. – Reinforced concrete
drg – drawing
hor – horizontal
vest – vertical
dia – diameter
fdn – fordation
conc – concrete
col – column
b. Type of reinforcement
R – Mild steel bars
Y – High yield bars
c. Comments relating to reinforcement
C – center line
B – Bottom
T – Top
c/c – center to centre
TABLE OF CONTENT
DEDICATION
ACKNOWLEDGEMENT
PREFACE
CHAPTER ONE
INTRODUCTION
CHAPTER TWO
Detailing processes
Reinforcement sizes
Notation of drawing
Bar bending schedule
Types of drawing
Margins and panels
Thickness of line, lettering and spelling
Dimensions
Scales
CHAPTER THREE
REINFORCED CONCRETE
CHAPTER FOUR
REINFORCED CONCRETE
CHAPTER FIVE
Detailing of the elements foundation
Staircase
Retaining wall
Bibliography
[ad_2]
Purchase Detail
Hello, we’re glad you stopped by, you can download the complete project materials to this project with Abstract, Chapters 1 – 5, References and Appendix (Questionaire, Charts, etc) for N5000 ($15) only,
Please call 08111770269 or +2348059541956 to place an order or use the whatsapp button below to chat us up.
Bank details are stated below.
Bank: UBA
Account No: 1021412898
Account Name: Starnet Innovations Limited
The Blazingprojects Mobile App

Download and install the Blazingprojects Mobile App from Google Play to enjoy over 50,000 project topics and materials from 73 departments, completely offline (no internet needed) with the project topics updated Monthly, click here to install.
Recent Comments